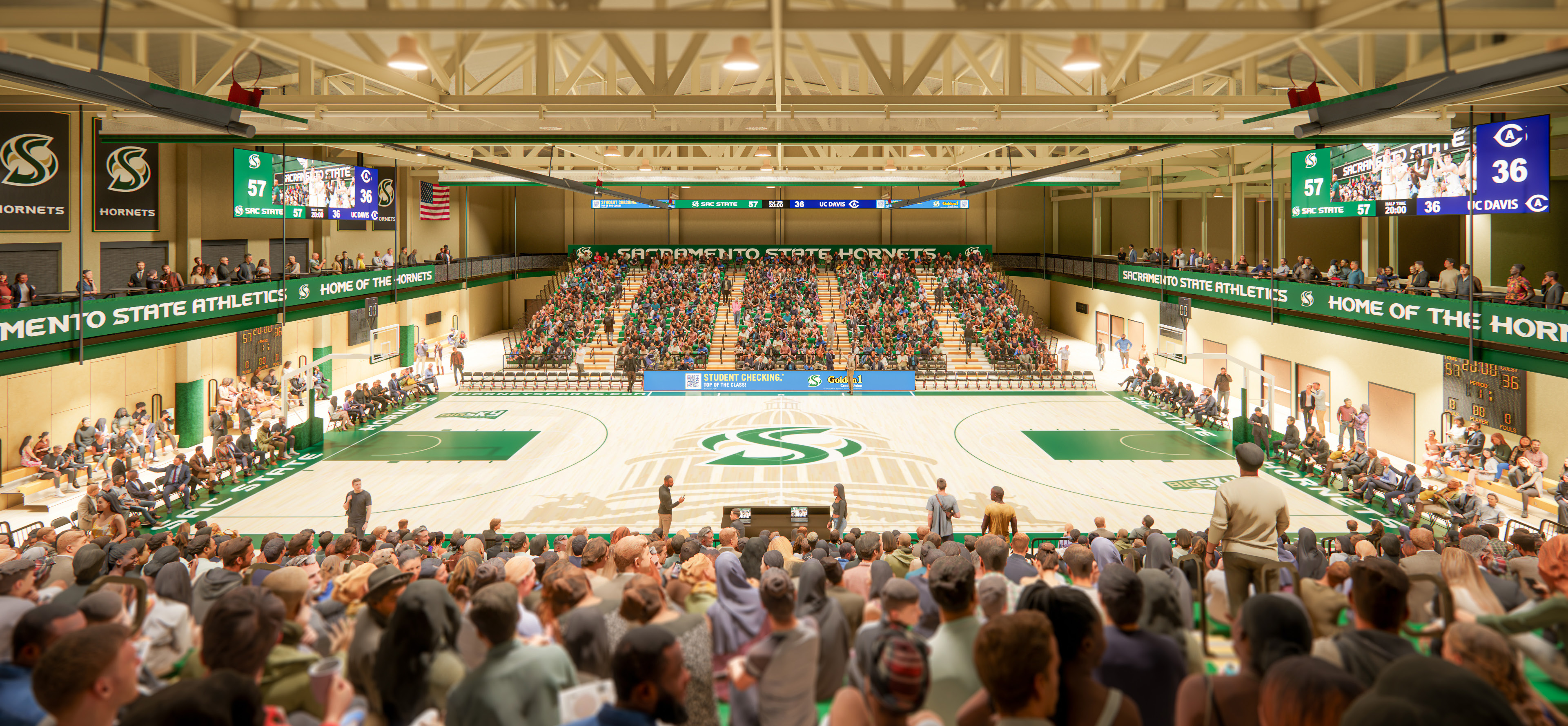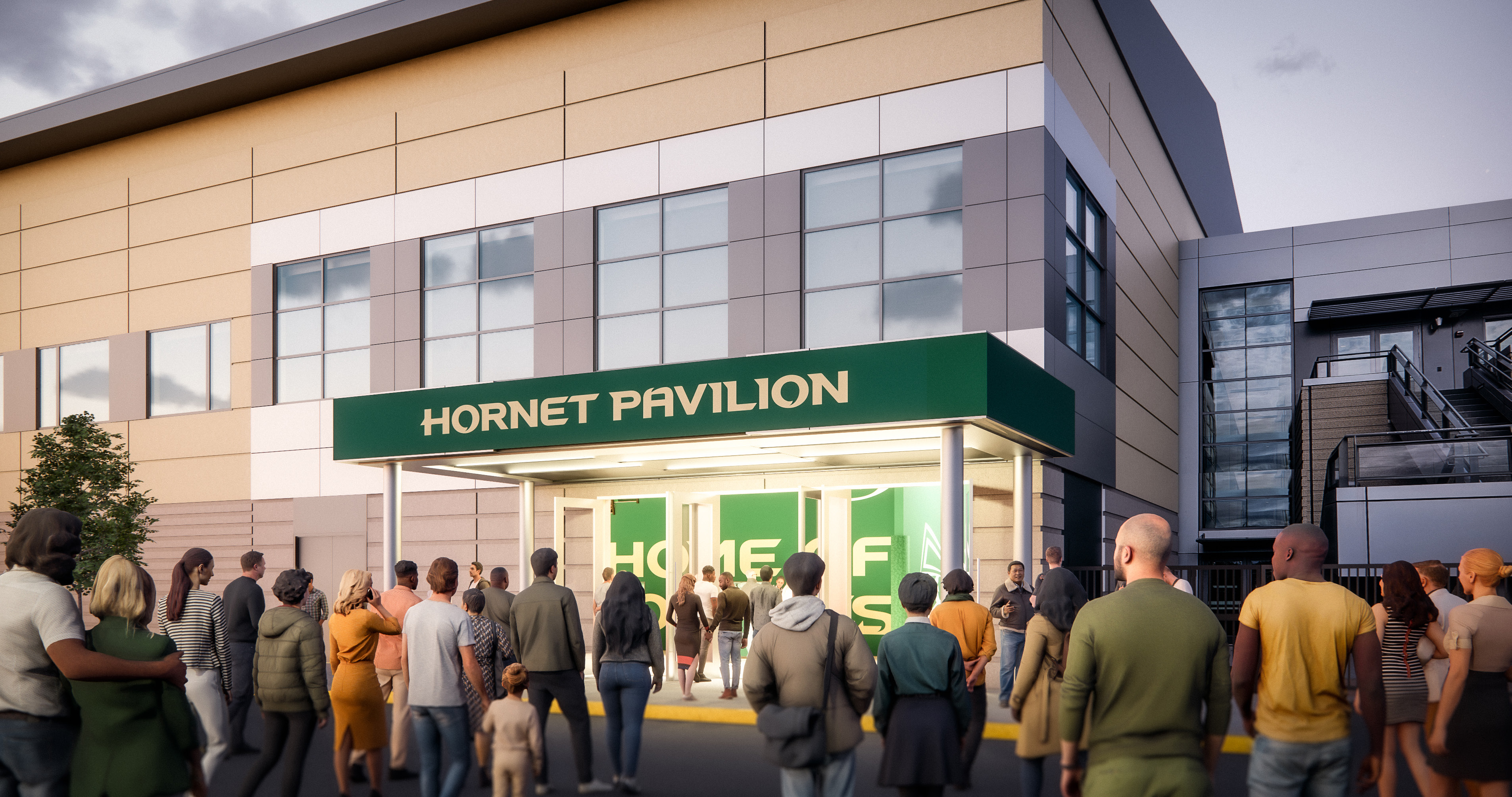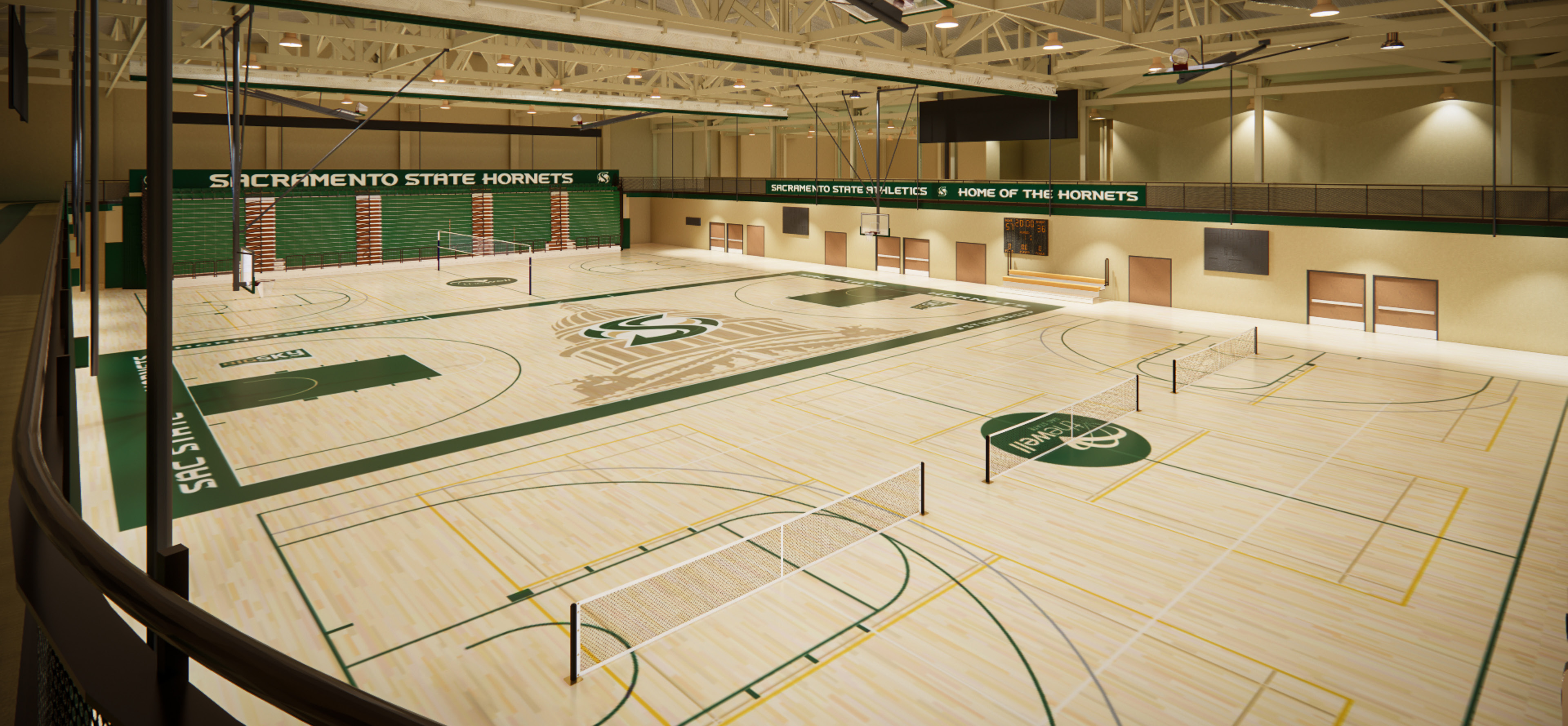Support Page Content
Planning, Design & Construction
Our responsibilities include master planning, capital planning, design & capital project management for the University.
The Director of PDCS also functions as the Deputy Building Official assigned to the campus by the Chancellor's office in enforcing CSU permitting procedures, reviews and approvals.
The Well Event Center & Recreation Conversion
We are planning the conversion of the existing gymnasium to accommodate NCAA intercollegiate athletic events, club and recreational sports, Combat U and other student events. The upgrades will include retractable bleachers, enhanced lighting, and new scoreboards. Additionally, the venue will feature a separate entrance for these events, allowing the rest of The WELL to continue to operate as a recreation facility during those event times.



Student Housing III
This project will build a new approximately 94,000 gross square feet (GSF) student housing building located at the south end of the campus housing village, in a surface parking lot between Riverview Hall and American River Courtyard. The new building will contain approximately 320 beds of singles, doubles, and triples in semi-suite style. Community amenities will include common study rooms, living areas with kitchenettes, conference room, classroom, recreation room, and other support spaces.
Construction Start (estimated): January 2025
Completion (estimated): June 2026
Architect: TBD
Contractor: TBD
Size: 94,000 gsq ft
Project Cost: $67 Million
North Intramural Fields Turf/Lighting
This project will implement improvements to the north intramural fields on campus. It will include the following upgrades/additions:
- Addition of lighting at tennis courts, varsity softball field and soccer fields
- Upgrade multisport area with artificial turf, drainage, softball backstop, and lighting
- Upgrade natural grass field with improved drainage, new turf, and lighting
- Creation of accessible circulation path between Yosemite Hall and varsity softball and soccer fields
- Revision of emergency access path to increase efficiency
- Addition of perimeter fence and netting to improve safety and security of fields
- Addition of a pavilion with restrooms, storage, equipment checkout, and notification/reservation board
- Addition of scoreboards, seating, water fountains, and other amenities
Construction Start (estimated): May 2024
Completion (estimated): July 2025
Architect: TBD
Contractor: TBD
Size: N/A
Project Cost: $15.7 Million
Art Sculpture Lab Replacement
This project will replace the Art Sculpture building with a new building adjacent to the current one. A replacement building will resolve deferred maintenance issues, building deficiencies, code issues and meet accreditation goals. It will be a 20,000 GSF site-built building. The new floor layout will better serve the welding and wood shops. It would also allow for better circulation and sightlines for the shops. The current building will be demolished and replaced with more yard space and parking.

Construction Start: June 2023
Completion (estimated): September 2024
Architect: HGA
Contractor: Otto Construction
Size: 20,000 gsq ft
Project Cost: $19.3 Million
Nine Ten Place
In partnership with University Enterprises, Inc. Sacramento State is currently designing a 30-unit apartment complex at 910 University Avenue. The location, directly across the Guy West Bridge will offer convenient access to campus for recent hires that are new to the region. The complex will offer affordable 1 and 2 bedroom units on a short term basis. The Initial Study/Mitigated Negative Declaration documents are available below for further information. Please note that the provided EIR PDFs are optical character recognized and can be interpreted by Adobe Reader.

Construction Start: March 2023
Completion (estimated): July 2024
Architect: LPAS Architecture and Design
Contractor: Otto Construction
Size: 28,591 gsq ft
Project Cost: $17M
Mitigated Negative Declaration [MND]
University Housing Notice of Determination
Appendix A [Air Quality, Greenhouse Gas Emissions, and Energy Modeling Calculations]
Appendix B [Biological Resources]
Placer Center Master Plan
In 2022, the campus completed a comprehensive plan for an off-campus center: Placer Center. The plan provided a program to guide the physical buildout of the 301-acre site as well as a strategic vision, and design goals. The full build-out covers about 3 million GSF to serve the projected 25,000 Sacramento State students and 5,000 Sierra College students. The Master Plan map is available below. Further information is available at Placer Center.
6005-6011 Folsom Boulevard Project
In partnership with University Enterprises, Inc. Sacramento State is developing a Child Development Center and gymnastics Training Center at an existing commercial property on Folsom Boulevard. The Childcare Center will serve employees for Sacramento State, Sacramento Municipal Utility District, and UC Davis Health System. The Gymnastics Training Center will serve as a practice space for the women’s gymnastics team. A Notice of Exemption is available below for further information.
The HUB
In 2020 Sacramento State began a master plan effort to develop a 25 acre property approximately 1.5 miles south of the main campus. The off-campus center is intended to be an anchor for Sacramento’s Innovation District, and will be focused on academic and professional partnership opportunities with the California Mobility Center, and California Department of Justice. Research and development in transportation, and forensic training and science will help promote education and job growth for the region. The master plan and EIR documents are available below for further information. Please note that the provided EIR PDFs are optical character recognized and can be interpreted by Adobe Reader.