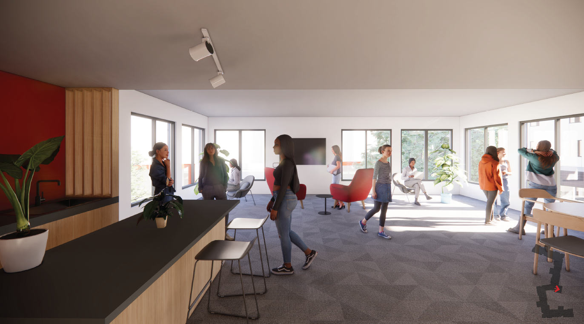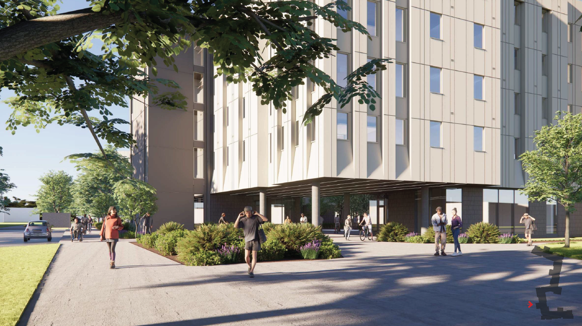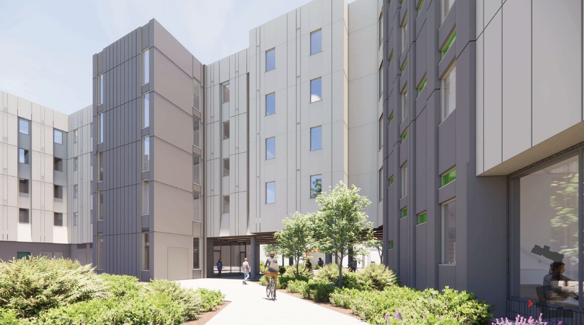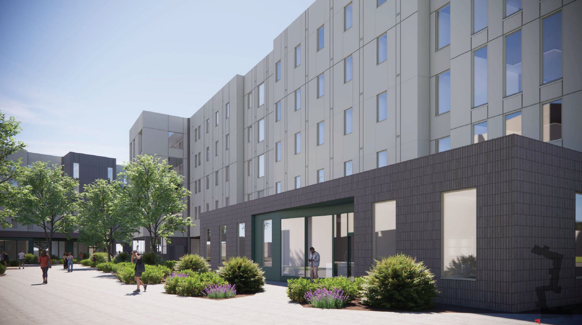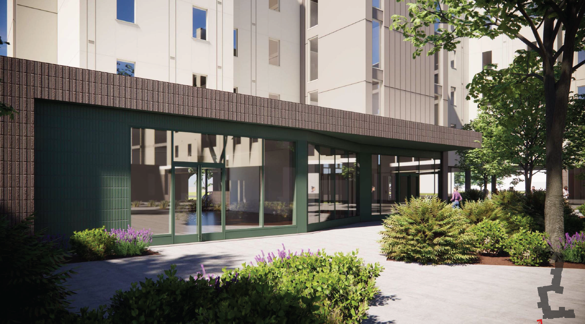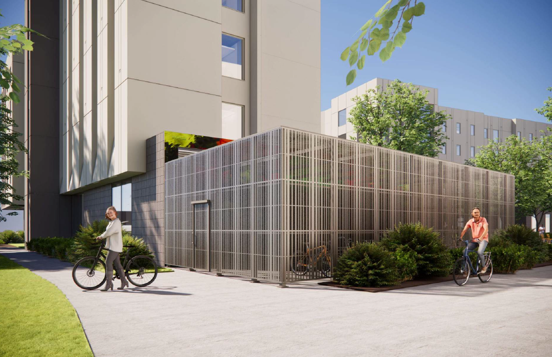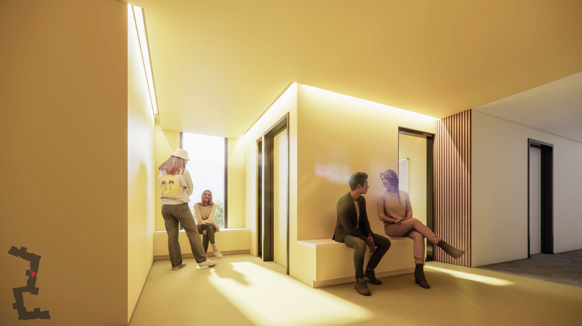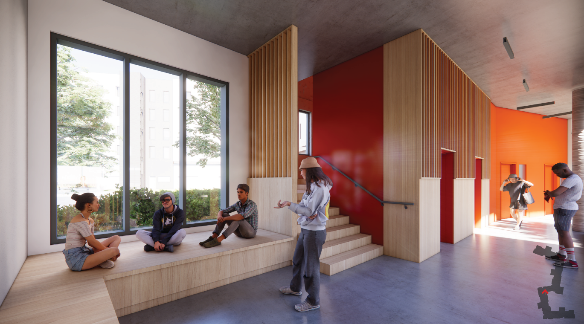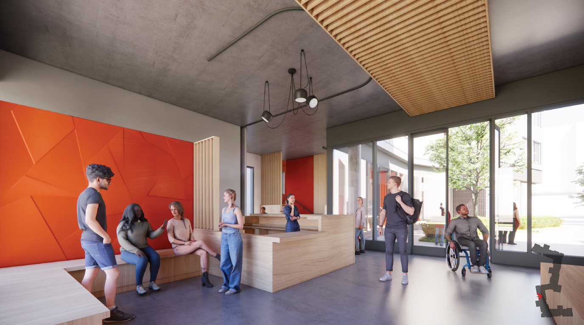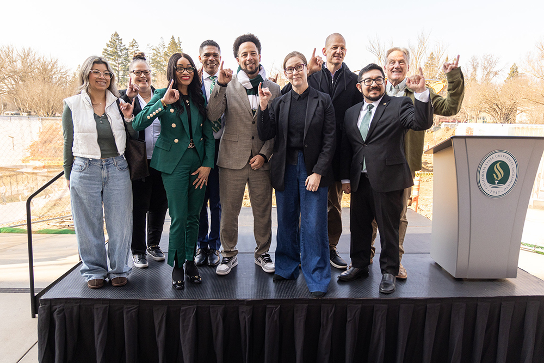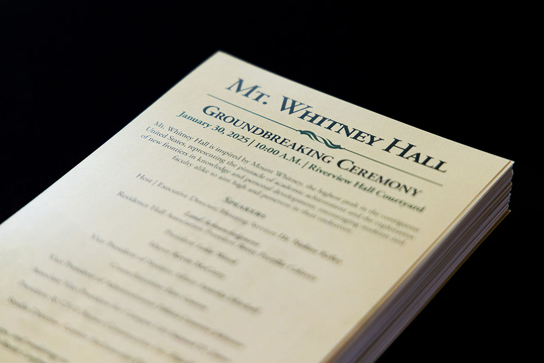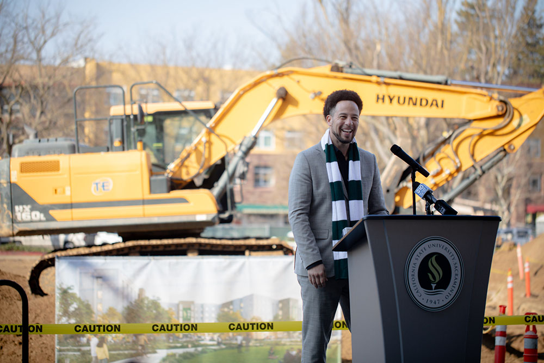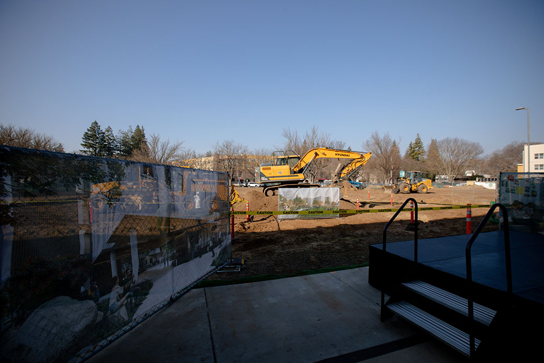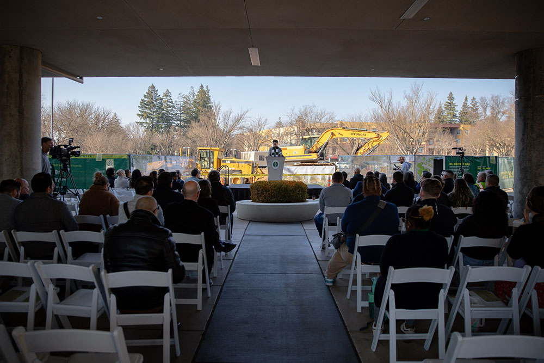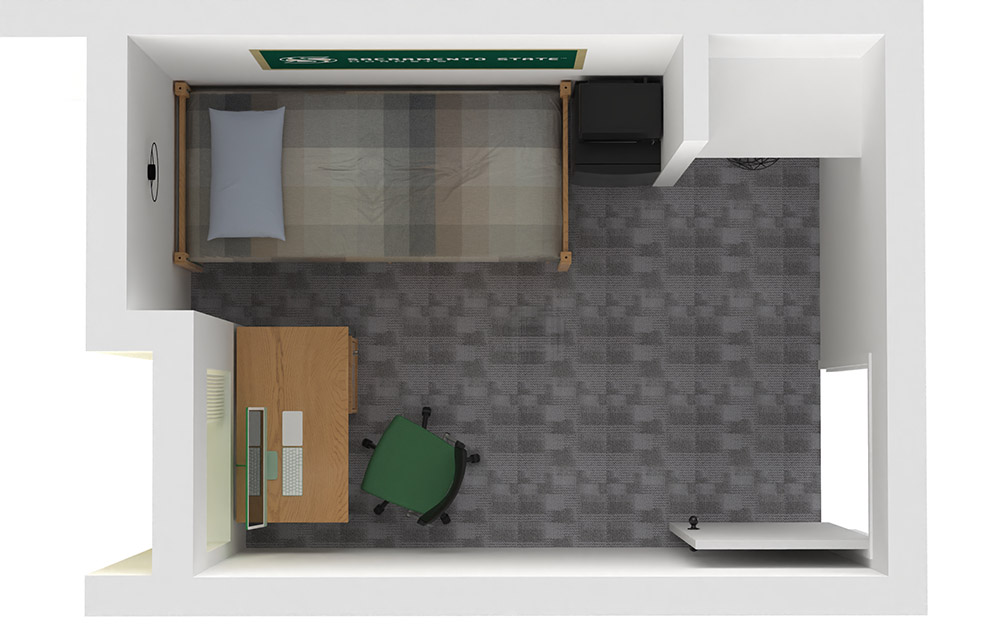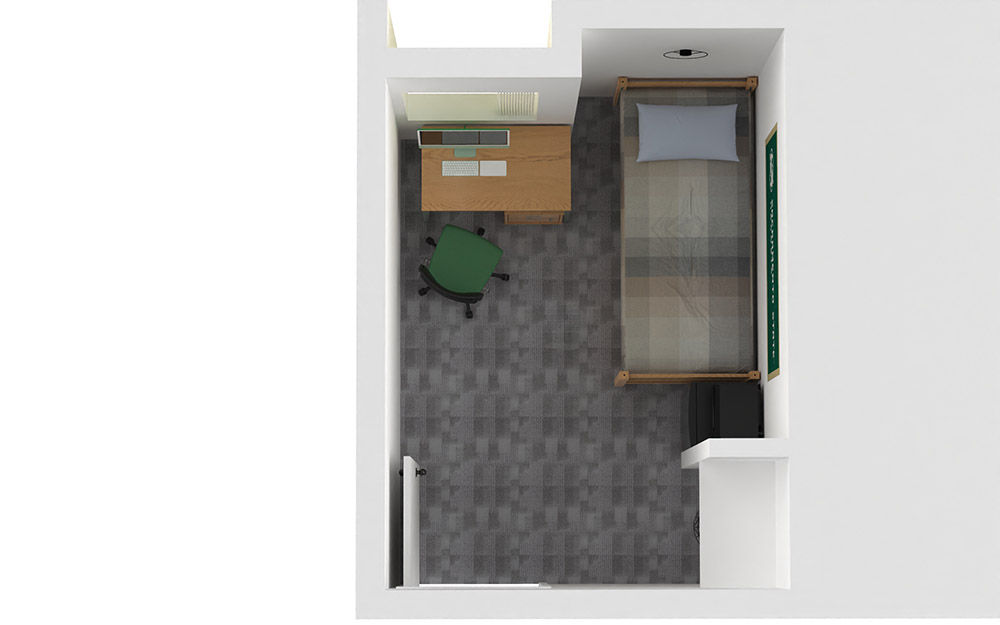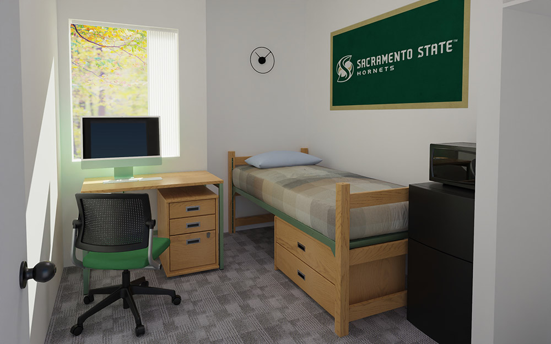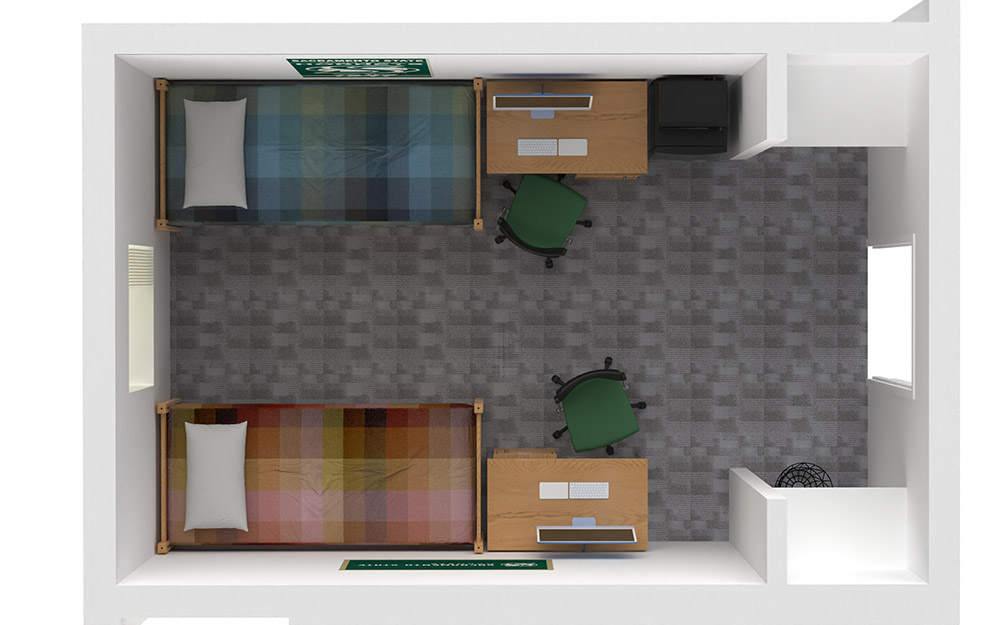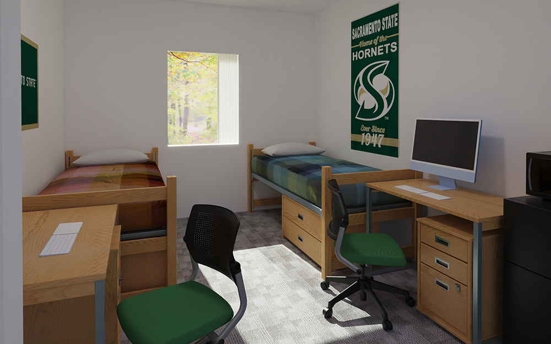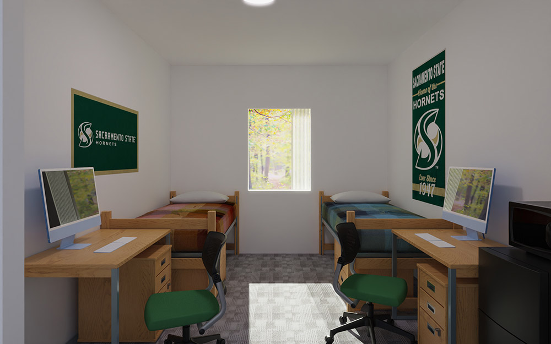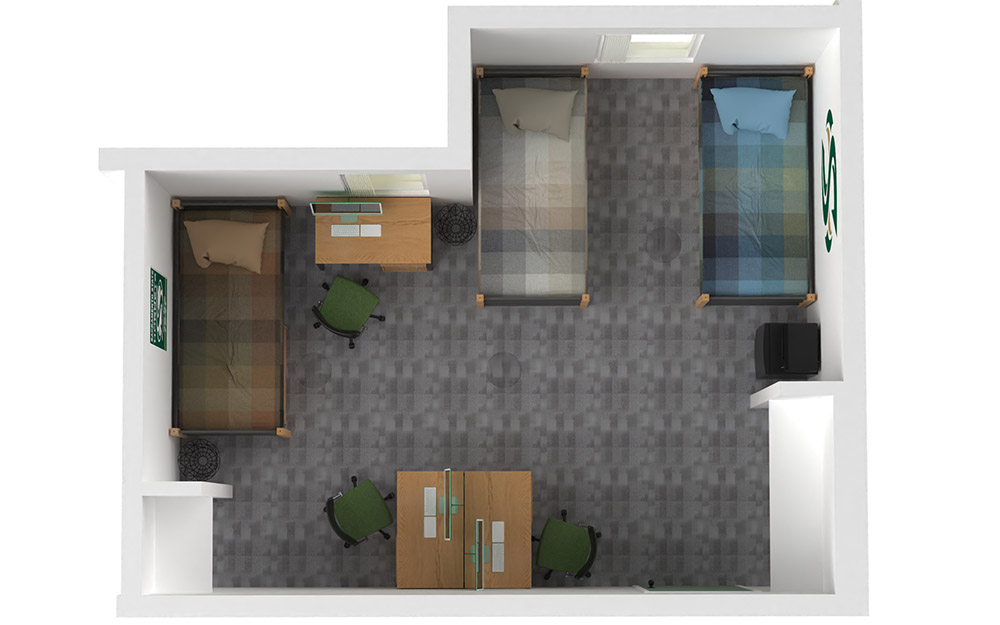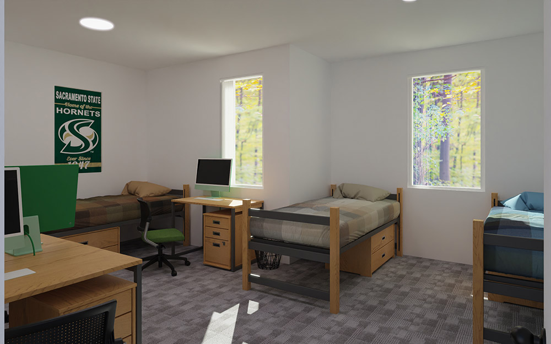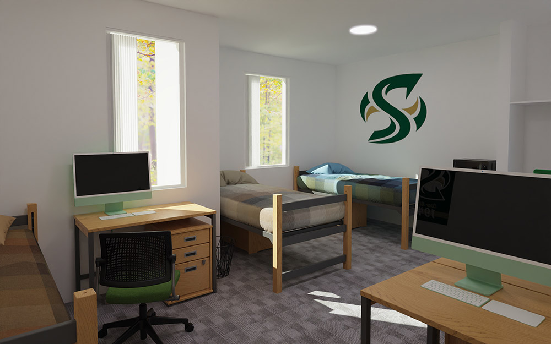Support Page Content
Mt. Whitney Hall
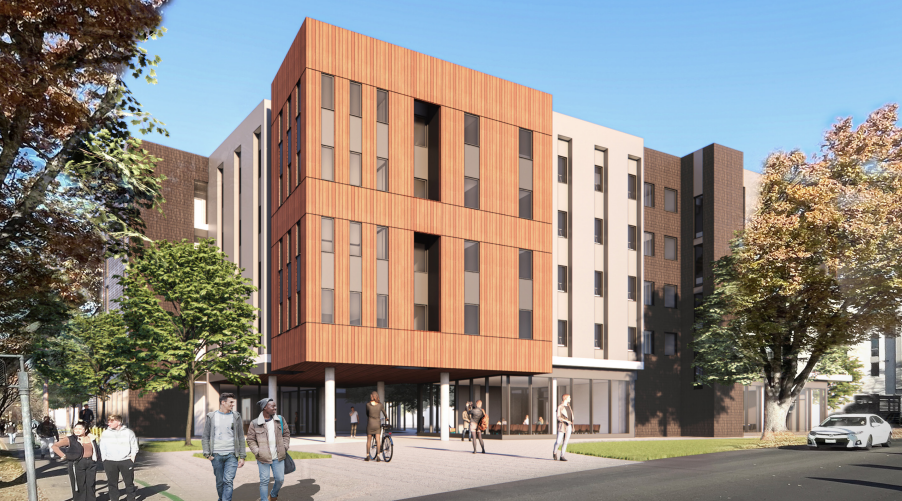
Coming Fall 2026
Mt. Whitney Hall will be a co-ed hall housing 335 students in single, double and triple occupancy rooms. The five-story building is divided into two wings by central elevators. All gender bathrooms will be available throughout the community.
Mt. Whitney Hall is inspired by Mount Whitney, the highest peak in the contiguous United States, representing the pinnacle of academic achievement and the exploration of new frontiers in knowledge and personal development, encouraging students and faculty alike to aim high and persevere in their endeavors.
Town Halls
Town Hall Meetings
North Village residents are invited to attend Town Hall meetings. At Town Hall Meetings, residents receive construction updates, can ask questions, and enjoy free food and giveaways. Town Hall meetings happen on the last Thursday of each month from Noon-1:00 PM in Riverview Hall Elderberry and Beetle Conference Rooms.
Pedestrian Path of Travel
Updated November 8, 2024
During the week of November 11th, the pedestrian path of travel around the Mt. Whitney Hall Construction Site will be changed. Pedestrians will no longer be able to use the sidewalk next to the construction perimeter along State University Drive and the walking path near the Residence Way crosswalk will be adjusted.
Please review the below map to see the updated pedestrian path of travel.
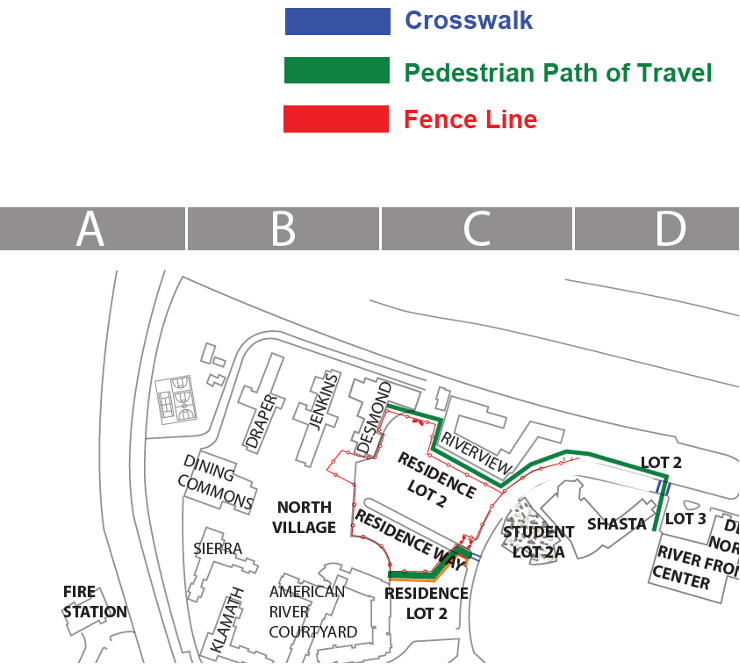
Parking Lot Impact – Starting October 28, 2024
Students parked within the fenced zone will need to relocate their vehicles by Noon on October 27th. Students with a Residence Hall Lot 2 permit can park in other spaces in Lot 2 that will not be impacted by the fencing. Students with a Parking Structure 5 permit should continue to park in Parking Structure 5 in the designated area. Vehicles within the fenced area that are not relocated before the deadline may be ticketed and/or towed at the owner’s expense.
Additionally, entry and exit routes for Residence Hall Lot 2 are impacted by the construction project.
Please see the map below for more information and note the green-dotted pedestrian path and parking lot entrances and exits.
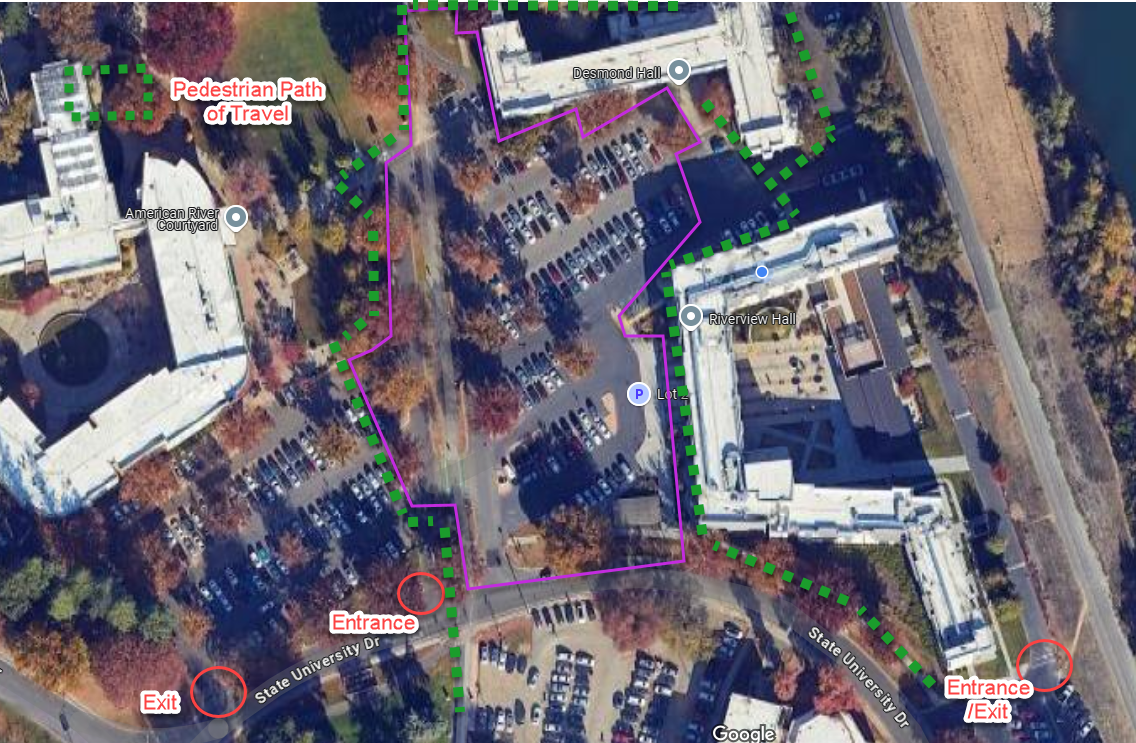
Tentative Timeline
- Mobilizing and Fencing - October 28, 2024 - until construction is completed
- Site Grading, Utilities/Relocations, and Ground Improvement - October 30, 2024 - February 11, 2025
- Foundation and Concrete Podium - January 16, 2025 - June 24, 2025
- Wood Framing - June 4, 2025 - August 25, 2025
- Building Exterior Finishes - August 11, 2025 - February 19, 2026
- Interior Finishes - September 22, 2025 - July 1, 2026
- Site Finishes - January 5, 2026 - July 1, 2026
- Furniture - June 11, 2026 - July 11, 2026
