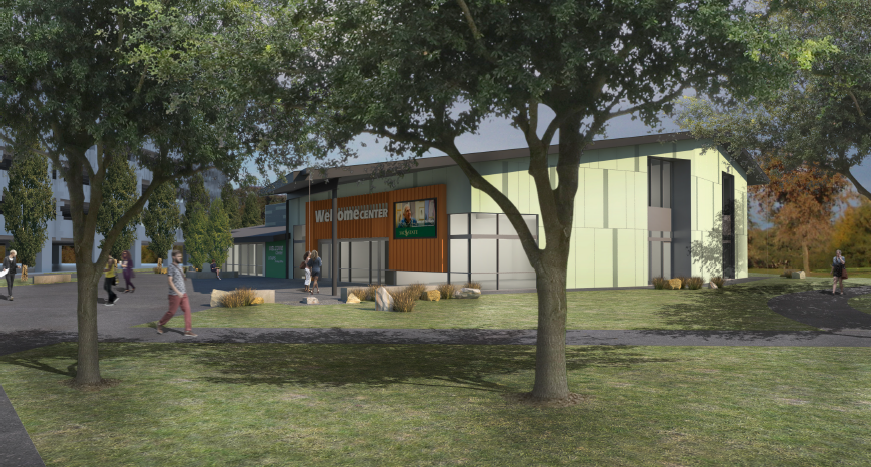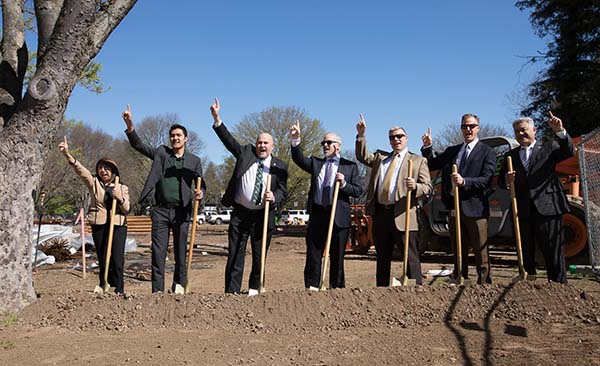 This architect's rendering shows how Sac State's Welcome Center will look upon completion in Spring 2020. (Image courtesy of Dreyfuss + Blackford Architecture)
This architect's rendering shows how Sac State's Welcome Center will look upon completion in Spring 2020. (Image courtesy of Dreyfuss + Blackford Architecture)Sacramento State has taken a major step toward rolling out the “green carpet” to visitors and the campus community.
A milestone was reached on Thursday, March 21, when ground was broken for a new Welcome Center, which will grace the University's main J Street entrance and is slated to open during the Spring 2020 semester.
"This is an exciting moment for Sacramento State," University President Robert S. Nelsen said during the ceremony for the $6.8 million center, to be built in the shadow of the award-winning Parking Structure 5 (PS5).
"It's where everybody can come and feel welcome. We've never had a place for them to go, other than the bus stop," Nelsen said.
He also noted that the Welcome Center will serve as the new campus backdrop for student graduation photos.
Noel Mora, president of Associated Students, Inc. (ASI), joked that "until now, the first point of contact for visitors were our friendly squirrels. I'm happy to take some of the stress away from them."
"The Welcome Center is greatly needed and will make an impressive introduction to everyone on campus,"Mora said.
The two-story Welcome Center, at 18,400 square feet, will be the jumping-off point for campus tours and location for University news conferences. It also will house University Transportation & Parking Services (UTAPS) offices.
The Welcome Center will be “green” inside and out, another indication of the Universty's efforts to create a sustainable campus. It was designed to earn LEED Gold Certification from the U.S. Green Building Council. LEED buildings generate less waste and save energy, water and resources.
Among its design attributes are innovative storm water collection systems, energy-efficient lighting, and exterior rainwater chains for drainage.
The sloped roof will shade outdoor gatherings. Greenery will be central to the shady paved plaza between the Welcome Center and PS5. The plaza will feature seating and public art and planners hope it will become a popular gathering spot for students.
Landscaping and mature trees throughout the site will echo Sac State’s role as a Tree Campus USA. In the nearby University Arboretum, Sac State engineering students are reinventing the student-built Reflect Home – which competed in the U.S. Department of Energy’s 2015 Solar Decathlon – into just the second ultra-sustainable Living Building in Sacramento.
A bike compound for 100 two-wheeled vehicles is just steps from the Welcome Center. It furthers Sac State’s commitment to alternative transportation.
 Officials celebrate the March 21 groundbreaking for the Welcome Center. (Sacramento State/Andrea Price) | More photos
Officials celebrate the March 21 groundbreaking for the Welcome Center. (Sacramento State/Andrea Price) | More photos“The Welcome Center is an exciting finishing touch to the PS5 project,” said Sac State’s project manager, Tania Nunez. “It will give the J Street entrance to campus a new look, offering a valuable destination point for everyone. Although a small project, it will have a powerful impact on the experience offered to our students, faculty, staff, and visitors.”
The design of PS5, which opened in May 2018, reflects Sac State’s urban forest with 1,722 distinctive metal “leaves” decorating the exterior. The facility recently was recognized by the National Parking Association (NPA) as being the highest-performing, most-sustainable parking structure west of the Mississippi River.
PS5 won NPA’s 2018 Innovative Sustainability Project of the Year award and the California State University (CSU) Facilities Management Conference’s 2018 Overall Best Practice Award, for Construction Delivery. The $42 million parking structure and portions of the Welcome Center were built with precast concrete components
Dreyfuss + Blackford Architecture designed the Welcome Center and PS5, and Clark Pacific is the builder for both. UTAPS financed both projects with campus parking revenue, along with additional funding for the Welcome Center from the CSU Chancellor’s Office.
“The Welcome Center will embody the friendly spirit I have already encountered here at Sac State," said Jonathan Bowman, vice president for Administration and Business Affairs since Jan. 28. "As a newcomer to campus, I recognize the impact the Welcome Center will have on the Hornet Family and beyond.
“The funding Sac State received from the Chancellor’s Office is greatly appreciated, as it broadened the design of the Welcome Center to serve multiple purposes. Most importantly, the center is tailored for our students’ needs.” – Dixie Reid
