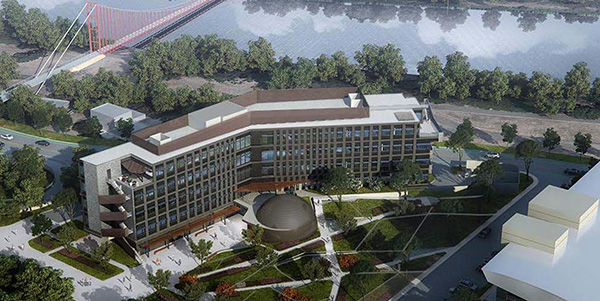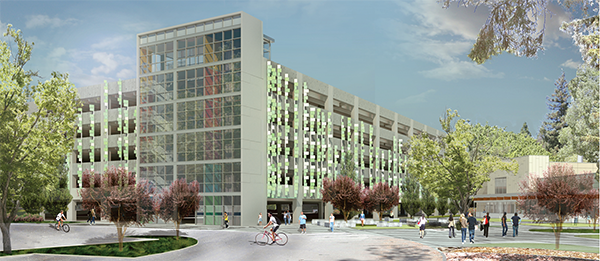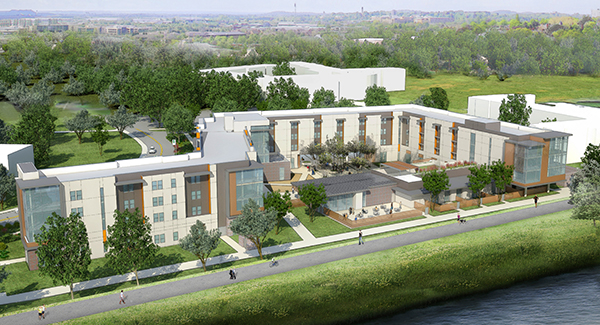Sacramento State’s campus is booming, with more than $250 million in major construction projects underway or breaking ground soon. Over the next two years, the University will be transformed in ways not seen since the campus was carved out of riverside hops fields and peach orchards in the early 1950s.
Today’s Big Build will “Redefine the Possible” for current and future generations of students. And, dozens of Sac State graduates – many from our robust Construction Management program – have come “home” to work on these major projects.
“Our faculty, staff, and students deserve the best, especially when it comes to facilities," says President Robert S. Nelsen. "Just as it is our mission to transform lives, in the coming years we will be transforming our campus.”
Here are the four projects:
Science Complex

Breaking ground soon is the Science Complex, a state-of-the-art education facility with cutting-edge chemistry and biology labs, an observatory, and a planetarium. The 94,500-square-foot building will occupy a part of Parking Lot 4, next to the Hornet Bookstore, and is scheduled for completion in June 2019.
“The new Science Complex will support our innovative ‘Learning Through Research’ approach, which brings faculty and student research into the heart of our everyday activity,” says Jill Trainer, dean of the College of Natural Sciences and Mathematics. “Access to state-of-the-art labs and instruments will prepare our graduates to make discoveries and solve problems.”
Science Complex snapshot: Cost: $91.558 million. The California State University (CSU) Chancellor’s Office funded $71 million of the total cost, and Sac State will raise the remaining $20 million through donor contributions, including naming rights for the building, and campus capital reserves for academic buildings.
Architect: CO Architects. Builder: Sundt Construction.
Parking Structure V and Welcome Center

Work has begun on Parking Structure V, a six-story, precast concrete garage for 1,750 vehicles on current Parking Lot 1 at the north end of campus. (View photos from the groundbreaking.) It will have a trees-and-leaves theme befitting Sac State’s status as a Tree Campus USA. Because of its technology, innovations, and conservation programs – including an automated vehicle count system and future photovoltaic panels – Parking Structure V will be one of the first in the 23-campus CSU to earn Parksmart Gold certification from the U.S. Green Building Council. Adjacent to the parking structure will be a two-story Welcome Center, with a staging area for campus tours and offices for University Transportation and Parking Services (UTAPS).
“The Sac State community will benefit from the additional parking at the north end of campus,” says Tony Lucas, senior director of UTAPS. “And the new Welcome Center will create a focal point for the University to meet and greet prospective students, parents, visitors, and our extended community. As well, UTAPS will be even more accessible to the campus community for transportation and parking solutions.”
Parking Structure V and Welcome Center snapshot: Parking structure cost: $42 million. Welcome Center cost: $9 million. UTAPS will finance both projects with campus parking revenue, along with funding from the CSU Chancellor’s Office for the Welcome Center.
Architect: Dreyfuss + Blackford Architects. Builder: Clark Pacific.
Note: Clark Pacific’s precast concrete components were used for Sac State’s Academic Information Resource Center (AIRC), The WELL, and the Hornet Bookstore. The company also provided precast components for Sacramento’s Golden 1 Center, Levi’s Stadium in Santa Clara, and Terminal B at Sacramento International Airport.
University Union: Renovation and Expansion

Beginning in Fall 2018, students will enjoy a larger and beautifully renovated University Union, their beloved campus “living room.”
“The Union has suffered from an overall lack of space, primarily for open seating and places for students to just ‘hang out,’ ” says Bill Olmsted, interim executive director of Union WELL Inc. “If you walk through the Union at any given time, you will see people sitting the floor in hallways and alcoves. You will see them trying to eat lunch or type a paper while sitting in a stairwell. The expansion will allow more students to spend time comfortably in the building.”
With 71,000 square feet of combined addition (on the Union’s north side) and remodeled areas, students will have more room to study and socialize. New spaces in the building will include meeting and conference rooms for student groups and other organizations, additional restrooms, a study lounge, food-service storage, and expanded casual seating, including an outdoor pavilion. Peak Adventures will move over from The WELL, and the campus will get its second Starbucks. The addition will be built to LEED Gold standards, and the existing building will be updated with new HVAC, and fire alarm and lighting-control systems.
University Union snapshot: Cost: $53,181,159. The project is being funded with student fees approved in a campus-wide alternative-consultation process, reserves from Union WELL Inc., and generated revenue. No state funds can or will be used.
Architect: Dreyfuss & Blackford Architects. Builder: McCarthy Building Companies Inc., which previously built The WELL and the AIRC.
Riverview Hall

Finally, starting this fall, an additional 416 students – 252 freshmen and 164 sophomores – will be able to live on campus, bringing the number of resident students to more than 2,000. Riverview Hall, a sparkling four-story residence facility, will be the first project of the Campus Master Plan to be completed. The 126,000-square-foot residence hall will feature a large multipurpose room with a communal kitchen, a fitness center, laundry facilities, a computer lab, a shady interior courtyard, and a rooftop terrace with views of the American River and the Guy West Bridge. It will be built to the U.S. Green Building Council’s specifications for LEED Gold certification.
“Since Sac State’s inception, it’s been seen as a ‘commuter campus,’ as a lot of the California State University campuses are. It’s California, and people get around by car,” says Justin Reginato, associate vice president for Facilities Management. “President Nelsen has articulated that he wants this to be a residential campus, and he wants this to be a vibrant destination university.
“We’re beginning to attract students from major urban areas like Los Angeles and San Diego, and we want to be able to house those students. There is a lot of off-campus housing in Sacramento, but we want students to have their first choice to be here.”
Research shows that students who live on campus earn better grades, graduate faster, and have a richer college experience, he says. “The overall mission is to graduate more students in less time, and student housing on campus is a step in that direction.”
Sac State graduates, many from the Department of Construction Management in the College of Engineering and Computer Science, have come back “home” and are working day in and day out on these builds.
Riverview Hall snapshot: Cost: $52,984,608. The project is funded by rent and housing fees paid by students who live in campus residences. The Housing Fund is separate from the General Operating fund, and no student tuition fees will be used for the project.
Architect: SCB Architects. Builder: Otto Construction. – Dixie Reid
