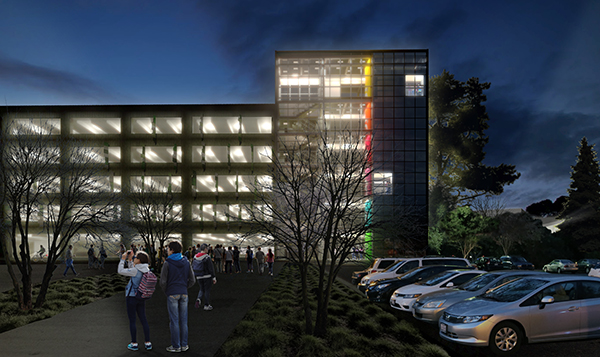 Courtesy of Dreyfuss + Blackford Architecture
Courtesy of Dreyfuss + Blackford ArchitectureConstruction on Sacramento State’s fifth parking garage is scheduled to begin in late May 2017 and be completed in about eight months – in plenty of time for the Spring 2018 semester.
The six-story, $42 million precast-concrete garage, known as Parking Structure V, will accommodate 1,750 vehicles. It’ll be built on an existing parking lot near the campus’ J Street and south of University Arboretum.
Leafy-looking painted aluminum panels on the structure’s exterior will mimic Sac State’s legendary urban forest of 3,500 trees and help the building to blend in with the campus greenery.
Parking Structure V (PS V) will be state-of-the art in its design, innovations, and conservation programs, allowing it to earn a ParkSmart Gold certification from the Green Parking Council. It will be one of the first in the 23-campus CSU to earn the certification.
Among its “green” features:
- Automated vehicle-count system will provide up-to-the-minute parking availability to digital signs and the Sac State app.
- A traffic circle and off-street queuing area will prevent a backup on Arboretum Way during high-traffic times.
- The upper level will be prepared for future installation of solar array photovoltaic panels.
The construction of Parking Structure V temporarily will eliminate 709 parking spaces in Lot 1. Faculty and staff will be directed to Parking Structure I, next to John Smith Field. Student spaces will be created in the Ramona Parking Lot.
“Students, faculty and staff are encouraged to explore alternative transportation options in preparation for the constrained parking environment during the Fall 2017 semester,” says Tony Lucas, senior director of University Transportation and Parking Services (UTAPS).
“Light rail, RT buses, Hornet Express shuttles, biking, carpooling and ridesharing are affordable options that will help to reduce campus vehicle circulation, parking congestion, and Sac State’s carbon footprint.”
UTAPS, currently housed at Folsom Hall, will move its operations to a new two-story Welcome Center that will be built adjacent to Parking Structure V.
The architect for Parking Structure V and the Welcome Center is Sacramento’s Dreyfuss + Blackford Architecture, which also designed the $53 million expansion/renovation of Sacramento State’s University Union. That project breaks ground early next year.
Clark Pacific, the West Sacramento/Woodland company that specializes in prefabricated building systems, is the design-build contractor for the parking structure. Among its previous high-profile projects are Golden 1 Center in Sacramento, Levi’s Stadium in Santa Clara and Sac State’s Academic Information Resource Center (ARC). – Dixie Reid
